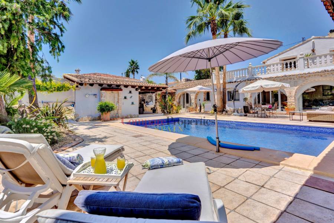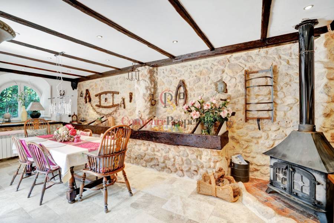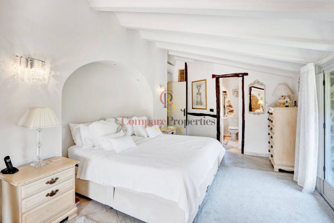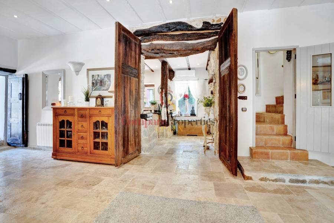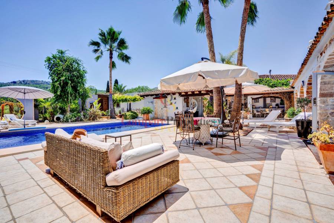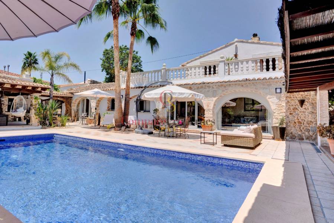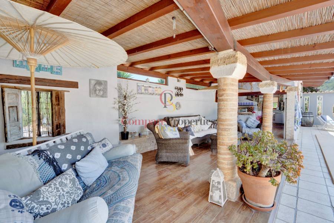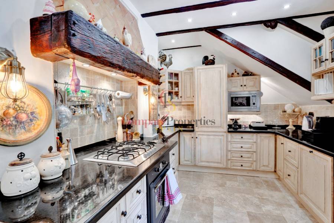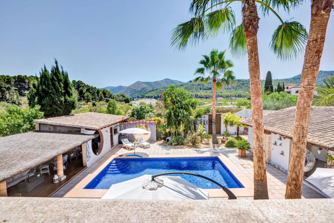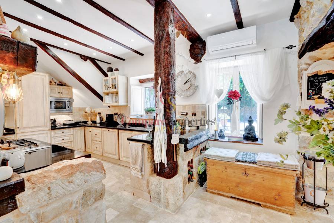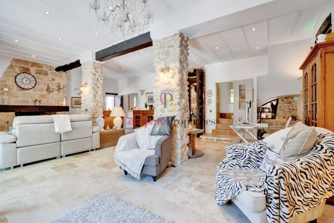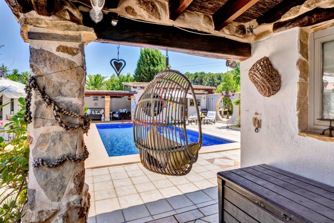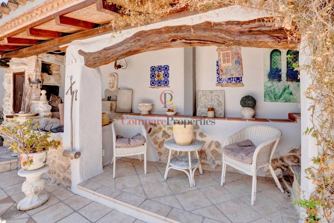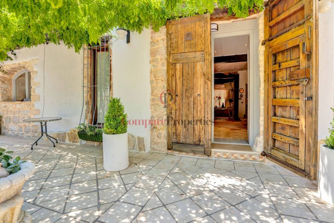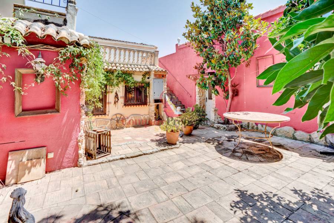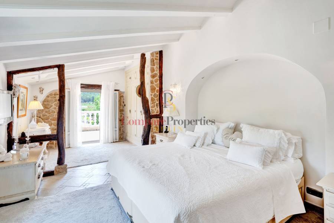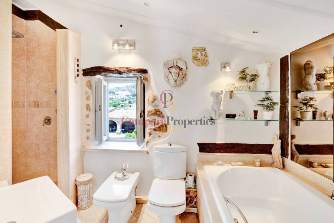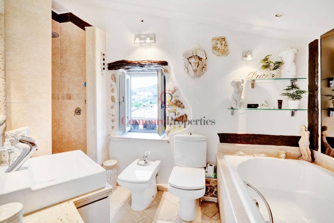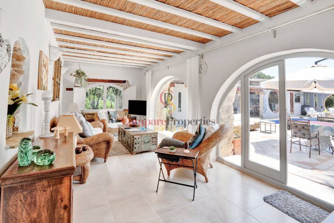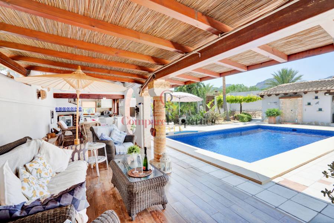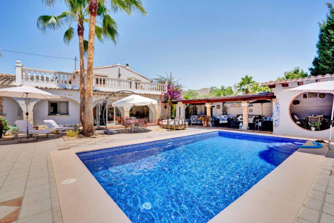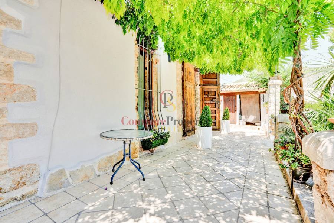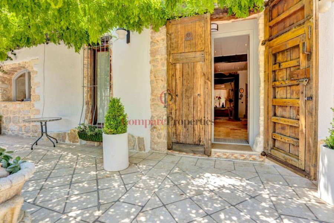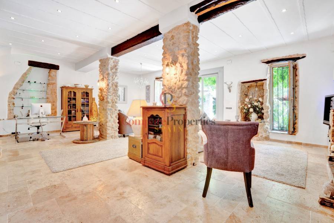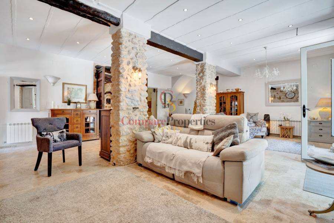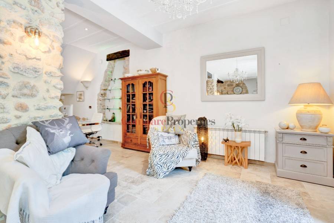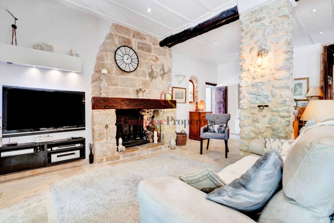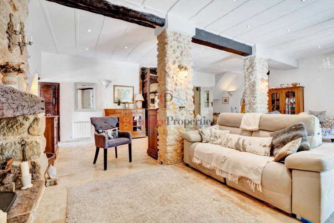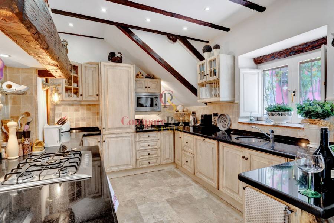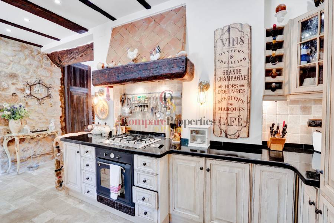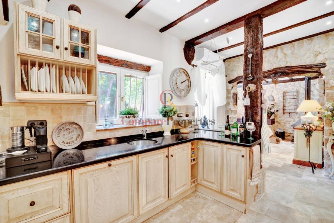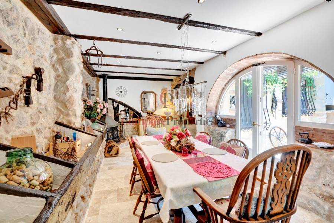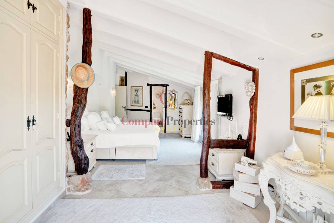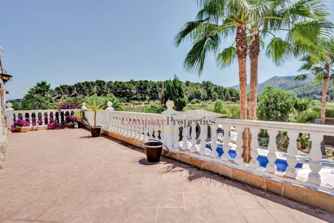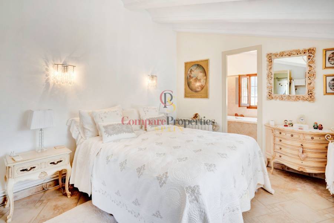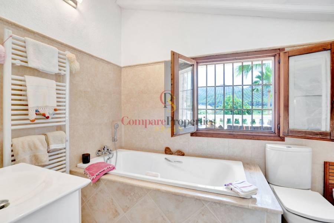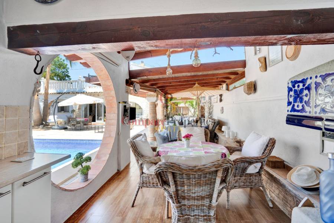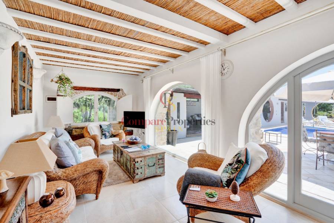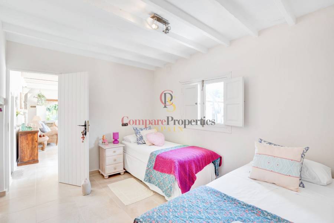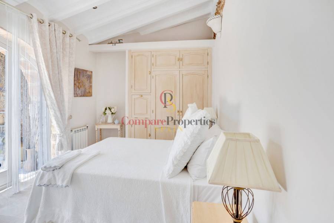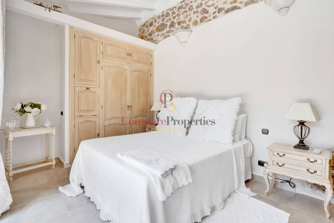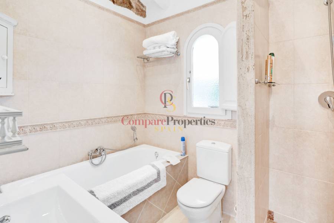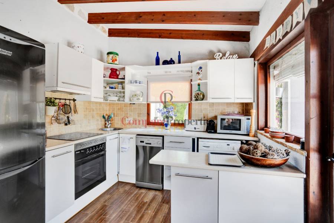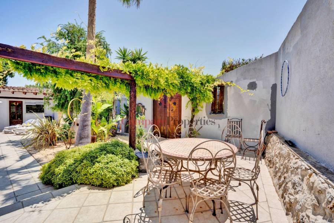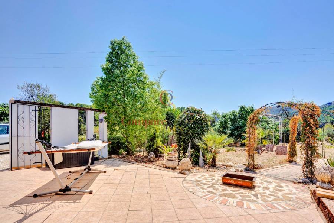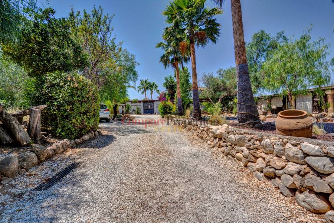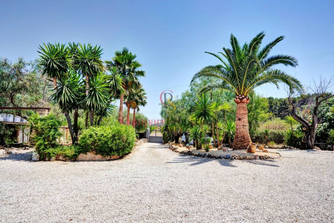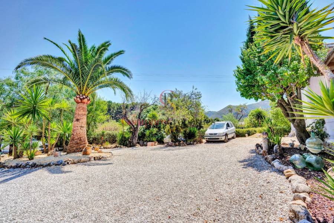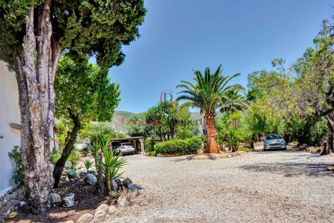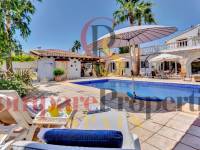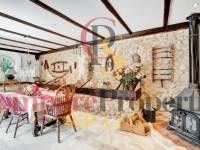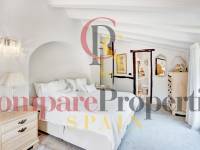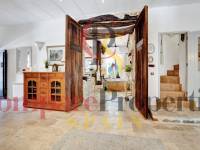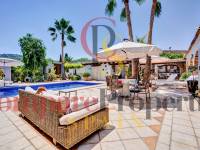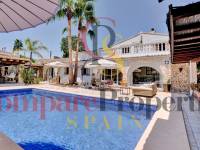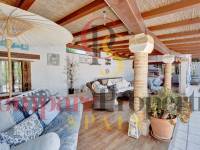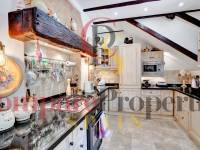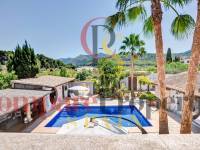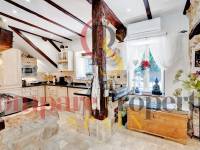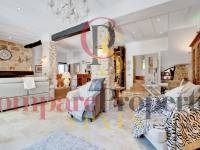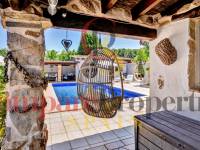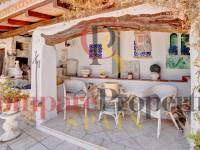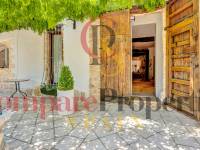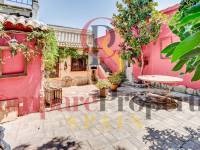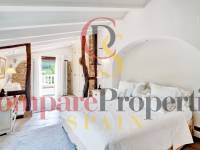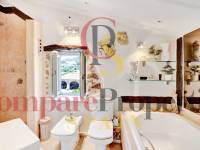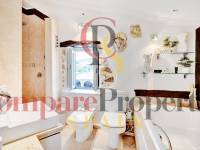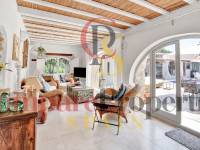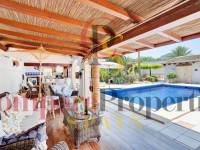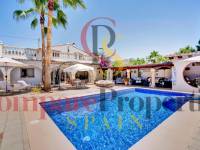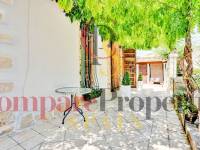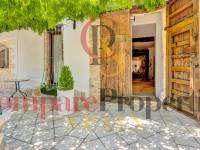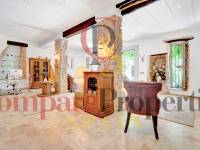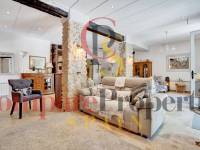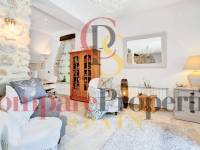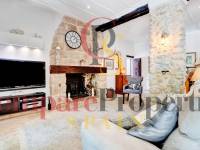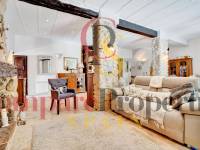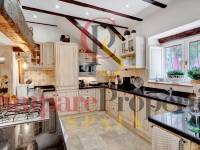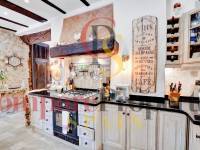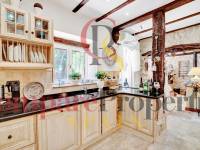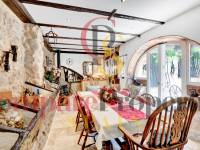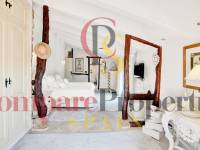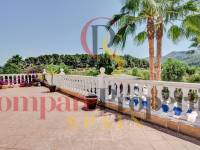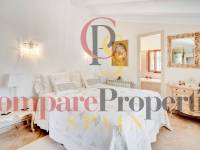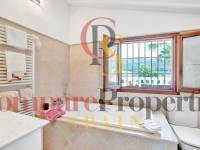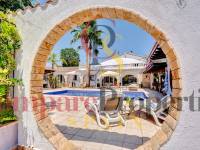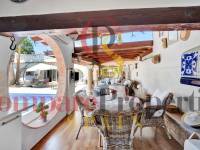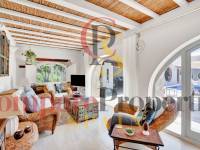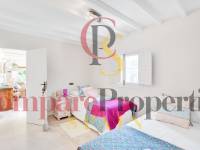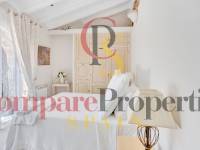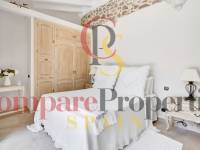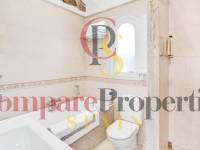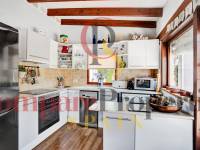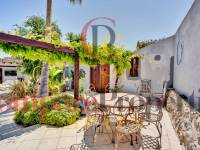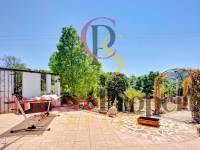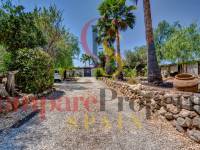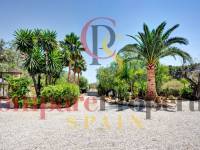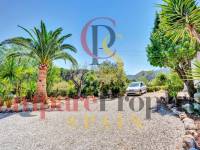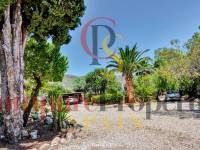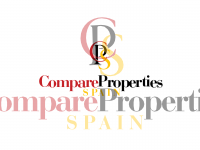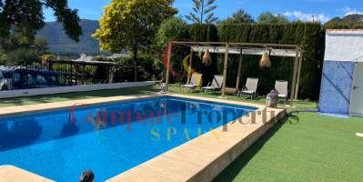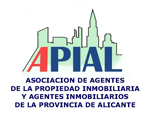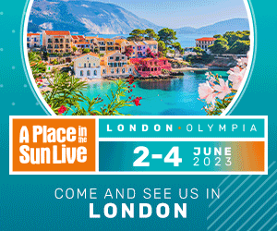Villa · Sale · Alicante · Jalon Valley · Valle
- Bedrooms: 4
- Bathrooms: 4
- Built: 417m2
- Plot: 2.471m2
- Toilets: 1
- Do you cook: 2
- Built-in wardrobes: 4
- Energy Rating: In process
- Orientation: South
- Pool
- parking
- Garden
- covered terrace
- terrace
- satelite tv
- doble glazing
- open terrace
- chimney
- phone
- internet
- fenced plot
- heating central
- terrain type: Flat
- orientation: Suroeste
- air conditioning air Con
Located on a southwest facing flat plot the property has recently been restored to a very high standard by the owner. An impressive entrance with large antique wooden doors that open to a double glazed door entrance leading into the spacious main reception area with several seating areas that include a lounge with wood burning stove and TV, office and relax reading area, with wonderful features such as exposed stone walls, stone columns, bespoke display unit, wooden beams, window shutters and a historic water well, a light bright area perfect for large family gatherings and entertaining and with lighting features for night time ambience that includes ceiling lights, wall lights and a glass chandelier, another set of antique doors lead to the fully fitted kitchen with a window for natural light, a designer kitchen that is a chefs delight with ample storage, granite tops, high end appliances and a breakfast bar with casual seating area that leads to the formal dining area with a wood burning stove, a generous area with windows at one end and doors that open out to the walled courtyard perfect when hosting dinner parties, both the kitchen and dining room have many features in keeping with the traditional elements such as exposed stone walls and wooden beams and there is Travertine flooring throughout the lounge, dining room and kitchen. Back to the main reception area there is an antique door on one side that leads to the glazed summer lounge a spacious lounge with glass expanses allowing the natural light to flood in and one that can be used as another relax area with a wall mounted TV, doors open to the pool and terracing, from the summer lounge entrance there is a door that leads to the guest accommodation which includes a twin bedroom, a corridor leading to a family bathroom with bath, separate shower, a large double bedroom with fitted wardrobes and with glass doors that lead to the terrace and pool, there is also a door in the guest accommodation that leads to the walled courtyard allowing for many privacy aspects when you have visitors staying, stairs from the main reception area lead to the upstairs level where you will find another double bedroom with an ensuite bathroom with bath and separate shower plus the master bedroom with a separate dressing area, doors that lead to a large sun terrace from which to enjoy stunning uninterrupted views and an ensuite bathroom with bath and separate shower, again both bedrooms have many features including exposed natural stone walls and wooden beams, it is worth noting that all three bathrooms have windows for natural light and ventilation.
Externally a sun-drenched pool, ample terracing, a shaded lounge and dining area and a fully fitted summer kitchen. There is also a laundry/utility room and another room currently used for storage. There is a courtyard with steps that up to a sun terrace, other areas for relaxing and entertaining and within the garden there is a tree house, swing and play area, a fenced off area to keep chickens and an outdoor dog pen, an 36m2 Riu Rau currently used for storage which offers several uses such as an office, art studio, workshop, gymnasium or fitness rooms.
The plot is totally enclosed and secure, access is via automatic entrance gates leading to a covered carport and ample off-street parking for 10 plus vehicles, ample space to include a small boat or motor home with several vehicles. Many benefits include gas central heating, solar heated water, 5 hot and cold air conditioning units and 2 water deposit wells.
The property offers many investment opportunities subject to licence for buyers looking to create a B&B/holiday, wedding venue or health/wellness retreat.
Viewing is a must.
Currency exchange
- Pounds: 704.455 GBP
- Russian ruble: 34.886.205 RUB
- Swiss franc: 1.074.895 CHF
- Chinese yuan: 7.001.227 CNY
- Dollar: 1.100.940 USD
- Swedish krona: 7.398.876 SEK
- The Norwegian crown: 6.529.473 NOK
- January 0 €
- February 0 €
- March 0 €
- April 0 €
- May 0 €
- June 0 €
- July 0 €
- August 0 €
- September 0 €
- October 0 €
- November 0 €
- December 0 €







